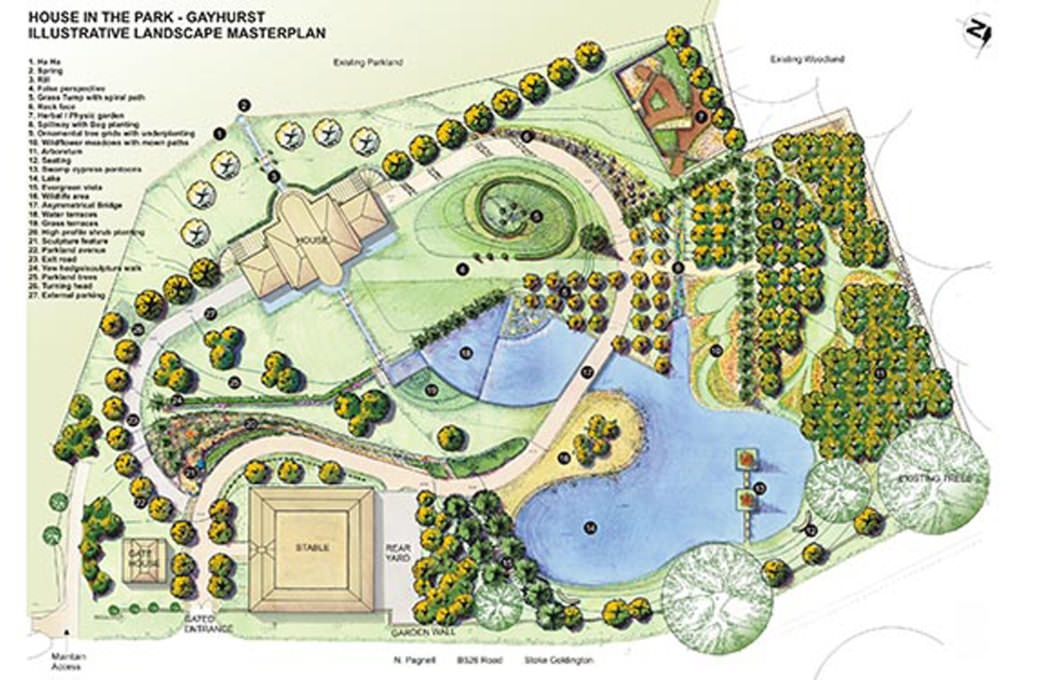Classical Mansion, Gayhurst
Bespoke Housing

Based on the opportunities of PPS7, this proposal for a substantial classical mansion is on the edge of the historic parkland of Gayhurst. References have been made in the design to Sir John Soane and his work at nearby Tyringham Hall, in particular the use of light and space. The ascent to the main piano nobile floor of the house is via a glazed rotunda which leads to the great circular atrium with light pouring in from above.
Situating the piano nobile at first floor level coincides with the level of the parkland to the south. In this way the house had far less impact on its southern, parkland side than it did when viewed from the north. The location of the house, on sloping ground, gave us the opportunity to design an unusual porte-cochere to route the vehicular access through the ground floor, thus avoiding the usual clutter of cars in the courtyard.
Sustainability has been a key consideration in the design and the proposals set out to include water recycling, bore hole extraction for drinking water, geothermal energy, passive ventilation systems and heat recovery, use of the building’s thermal mass, high levels of insulation, control and use of solar gain and the use of sustainable materials wherever possible.
Sadly, this application was turned down by the chair of the Planning Committee’s casting vote. Since then we have been successful in achieving consent for a 7,000 sq ft (650 sq m) house situated lower down the hill, closer to the road.
