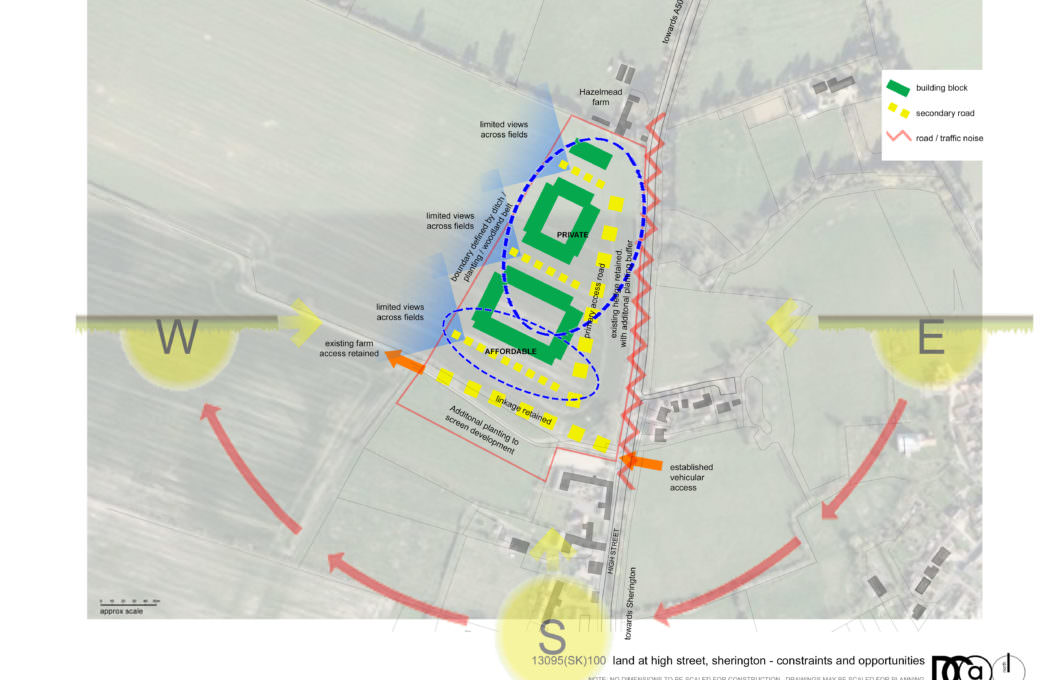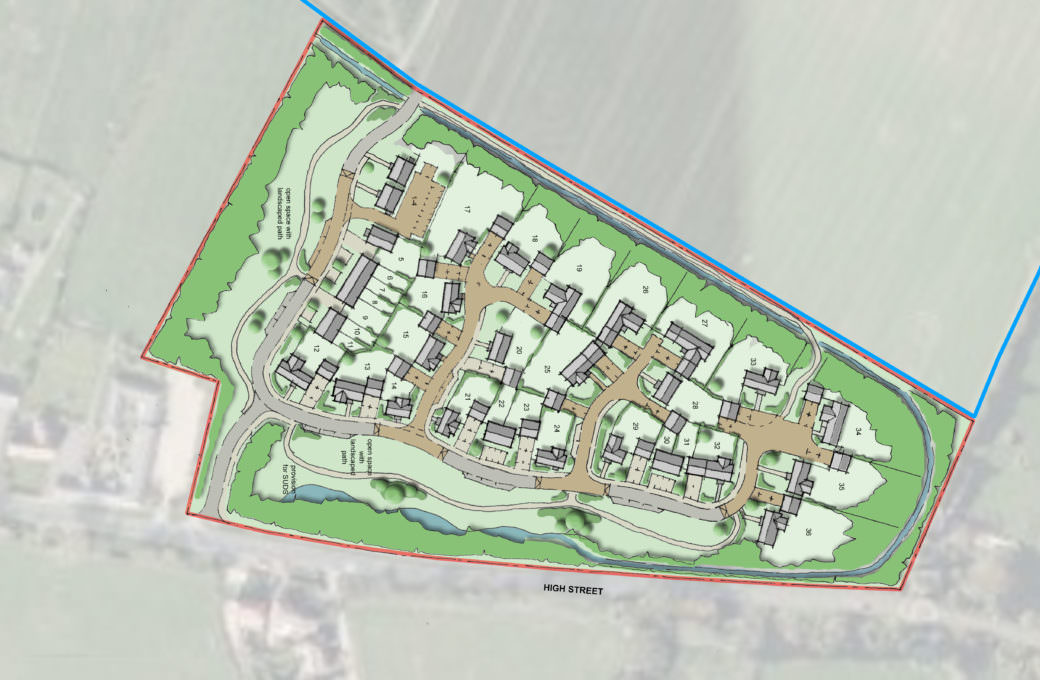High Street, Sherington
Urban Design & Masterplanning

Our clients approached us to develop a masterplan for this site in the village of Sherington, Buckinghamshire and take it forward to an Outline Planning Application. Planning consent was granted at appeal in January 2016.

The scheme is for 36 residential units, including 11 affordable homes, on a site adjacent to the High Street in Sherington, providing a range of dwelling sizes and type to reflect the local character and housing needs. The site is approximately 4.2 Hectares which is currently used as agricultural land, of which 2.8 hectares is for development. The site is one of four sites included in the Site Allocations Plan Issues and Options Consultation Development Plan September 2014 confirming the site is suitable for development. It is also mentioned in the Strategic Housing Land Availability Assessment (SHLAA) which deemed it developable. It has been considered as a windfall site contributing to delivering the rural housing land supply in the area.
The arrangement of the layout has been developed to avoid any impact on the surrounding properties to the north, south and east of the site. It has been set in from the site boundaries to incorporate a landscaping zone for new planting to screen the development from all views. It is based on a simple primary spine road providing good legibility and passive surveillance which leads to secondary roads feeding pockets of accommodation. The houses would all meet the requirements of Part M of the Building Regulations, internally and externally. The intent would be to adopt Lifetime Homes and Secure by Design Standards. Consideration has been given to roof orientation to allow the incorporation of passive energy systems such as PV and solar thermal panels where relevant.
The proposed dwellings consist of a combination of linear forms with gables addressing the streets relating to the existing rural and character properties fronting the High Street to the south of the site. The layout allows each house to have generous front and rear sized gardens with on plot parking. The majority of houses have access to a single / double garage.
The development will assist in maintaining a sustainable village, increasing support for local amenities, services and facilities.
