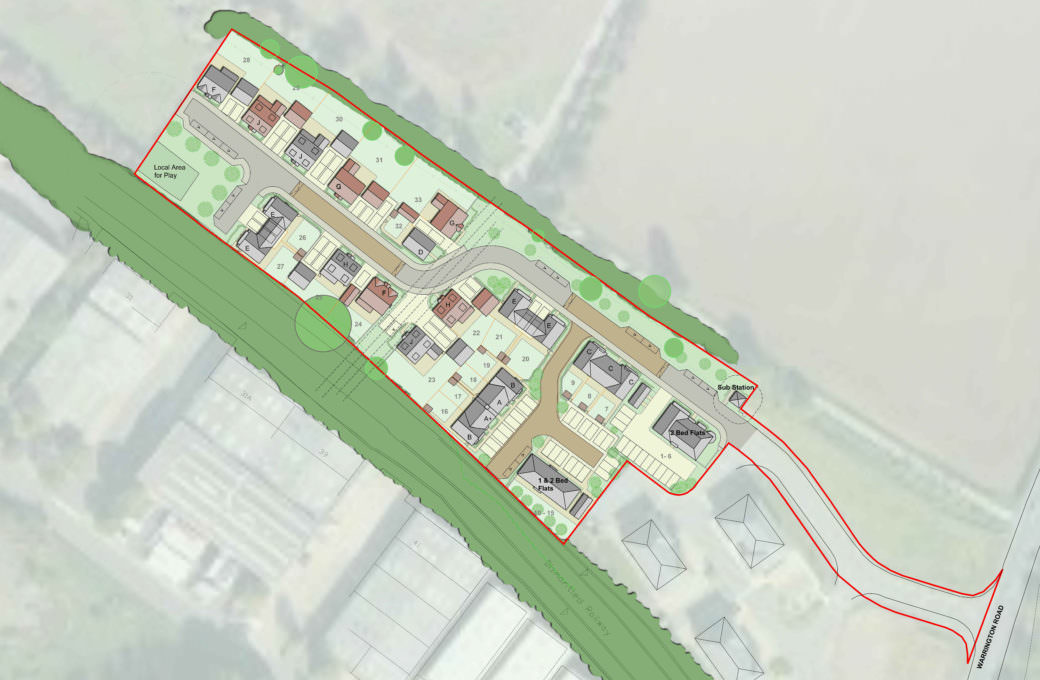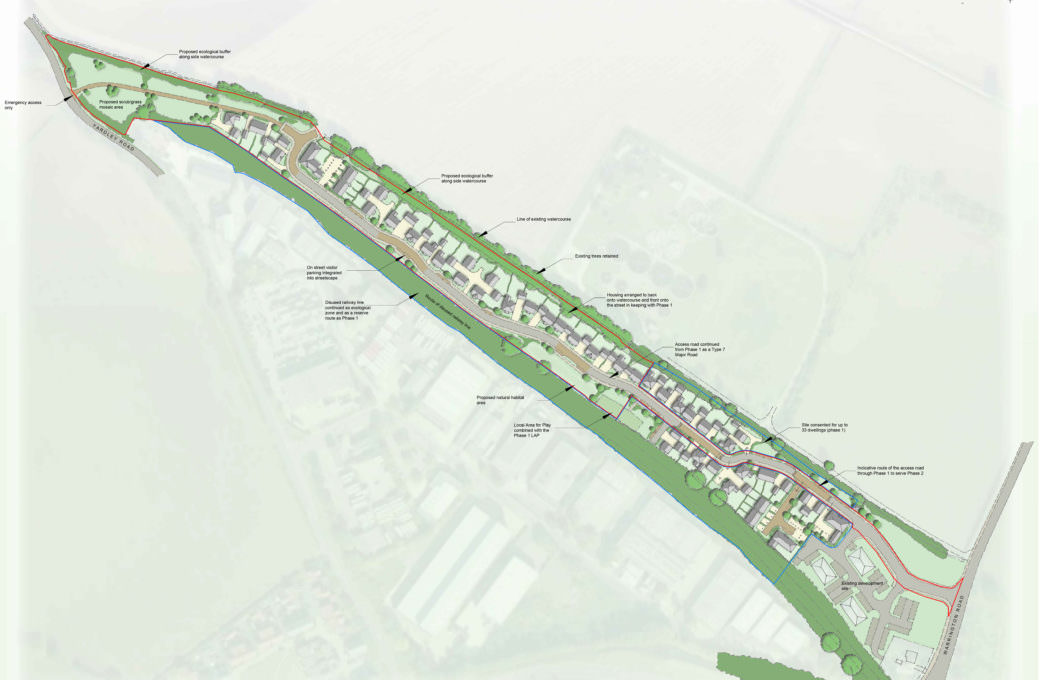Warrington Road, Olney
Urban Design & Masterplanning

The site is located on the northern fringe of Olney, Buckinghamshire, nestled within a slight depression set between a disused railway line and the adjoining farmland. It was originally subject to an Outline Planning Application in 2005 for office use, which was permitted. Reserved Matters consent was granted for the office park development, which has been implemented on the Eastern section of the site. In 2014, Outline Planning Permission was obtained for 33 dwellings on phase one of the Western section of the site. Outline consent was also granted at appeal in May 2016 for phase two of the development for a further 33 dwellings.

The design approach for the site has incorporated homes of various sizes and types to reflect the local character and housing needs, including one, two, three and four bed houses and one and two bed apartments. 30% of the units will be delivered as affordable housing, with 25% for affordable rent and 5% for shared ownership. A local equipped play area will be provided as part of phase one of the development, which will be extended as part of phase two.
The road layout has been designed to meander through the site to create spaces within the scheme which add to the quality of the setting and provide possible points of connection to the retained landscape buffers. The meandering road line avoids long straight sections of road to naturally control speed and create a variety of street scenes to support a characterful residential development.
The size of dwellings ranges throughout the scheme with smaller dwellings located towards the site entrance and larger dwellings at the western end of the site. This helps to reduce traffic movement through the site and relates to the narrowing shape of the site from east to west. It also focuses the more dense parts of the scheme towards to the main site access and the local amenities and services.
Inspiration for the elevational strategy has been based on the existing dwellings within Olney and the more contemporary developments that can be found within and around the Milton Keynes area. The proposed materials palette corresponds to the local stone and terracotta brick used throughout the town. The more contemporary dwellings include timber effect cladding that relate to the more contemporary residential houses that can be found within and around the wider area.
The proposals adopt Secured by Design principles to ensure a safe, sustainable development.
