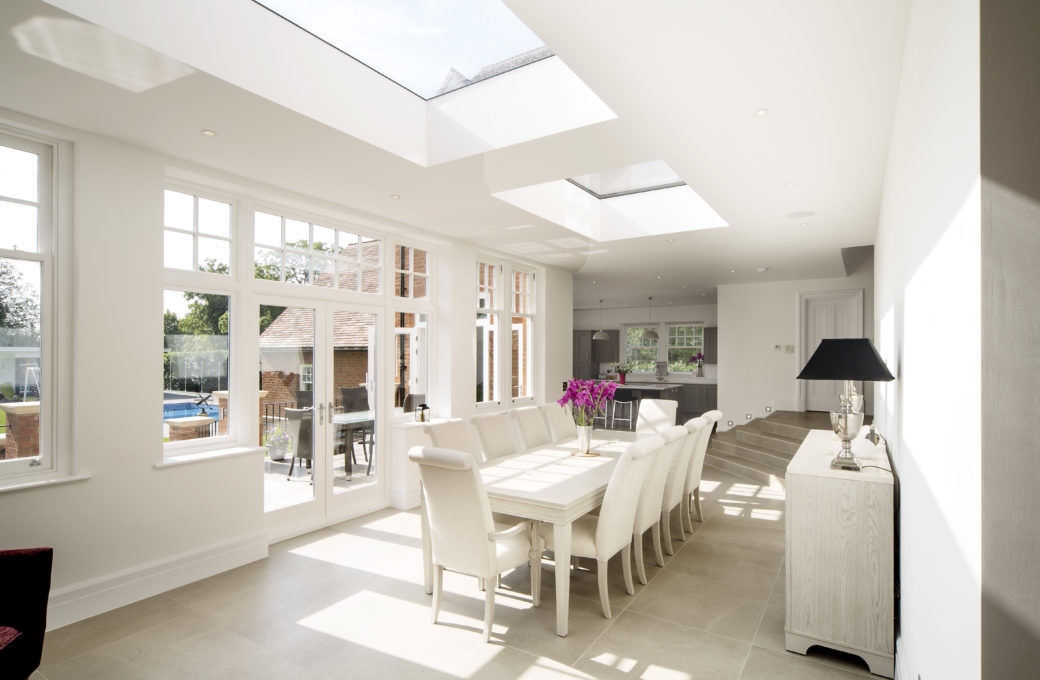The Gables, Bedford
Renovations

This double fronted 6 bedroom Victorian property dates back to 1880 and was left to fall into disrepair with the site becoming over grown and the house looking very neglected. Our clients had bought the property and wanted to bring this once proud property back to life as family home for them and their young family.
The aim of the design was to create a number of extensions, to replace existing structures, which externally maintained the architectural aesthetic and detailing of the existing house to create a synthesis between the existing and new. The extensions have also been designed to work with the topography of the site with them stepping down towards the large south facing garden at the rear of the house. This helps to maintain a hierarchy of built form on the site and ensure the new extensions do not compete with the existing house.
The relationship between the internal spaces at ground floor has been carefully managed in terms of both the hierarchy of spaces as well as the site’s orientation. This has resulted in the formal living spaces being located at the front of the existing house, moving through to the large open plan living spaces at the rear of the house in the new extensions. These new internal living spaces reflect the external form which steps down the site’s topography, creating a variety of split level open plan spaces which are interconnected and open out to provide long views across the garden to the swimming pool, summerhouse and tennis court, taking advantage of the properties southern rear aspect.
The finished building has more than exceeded the client’s expectations and a high quality finish has been achieved throughout.
