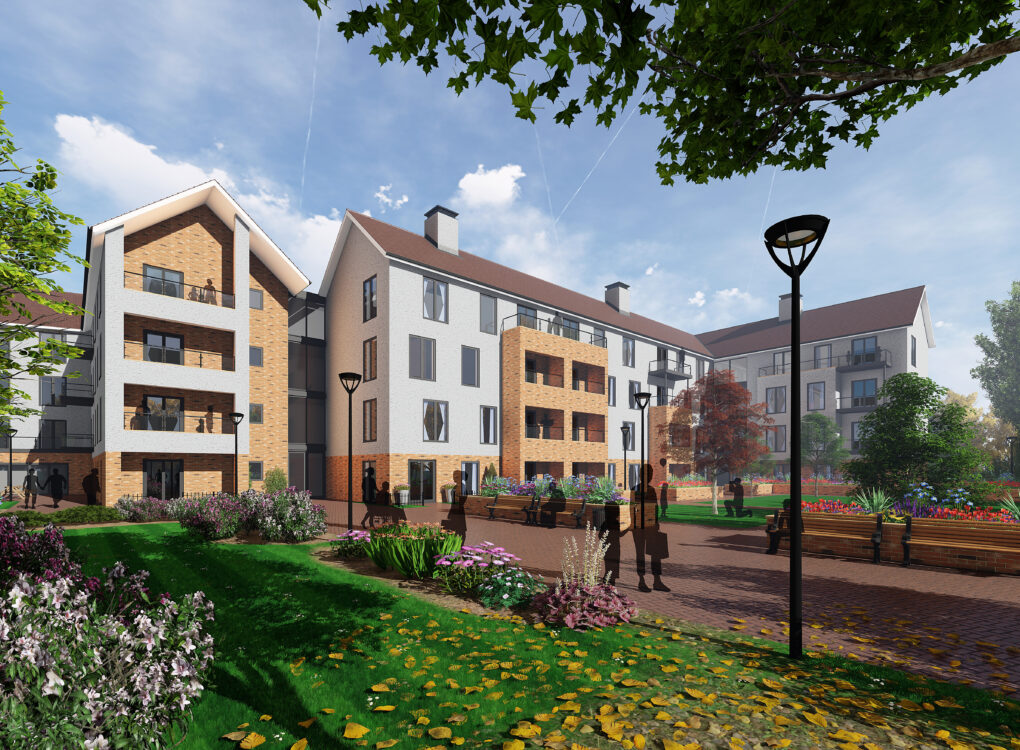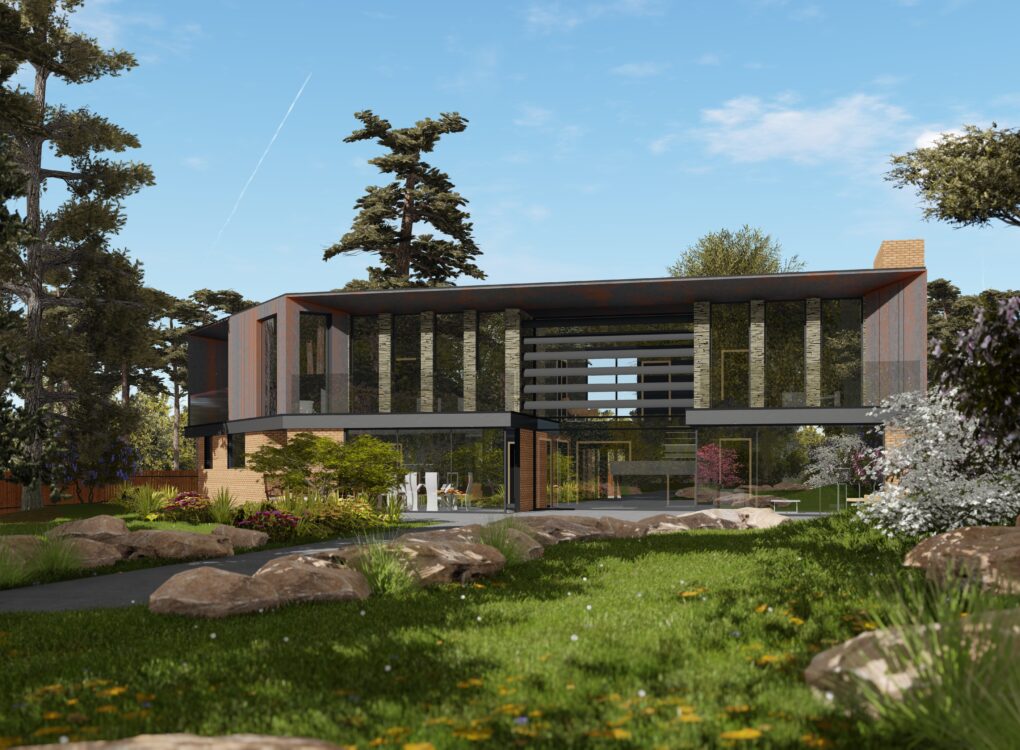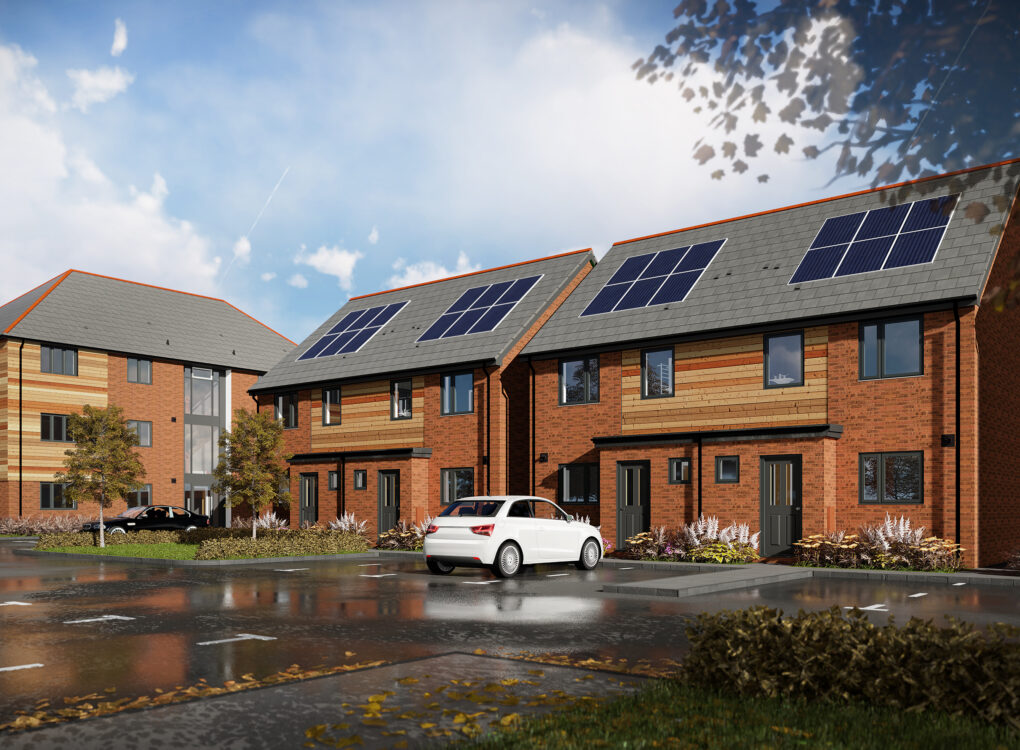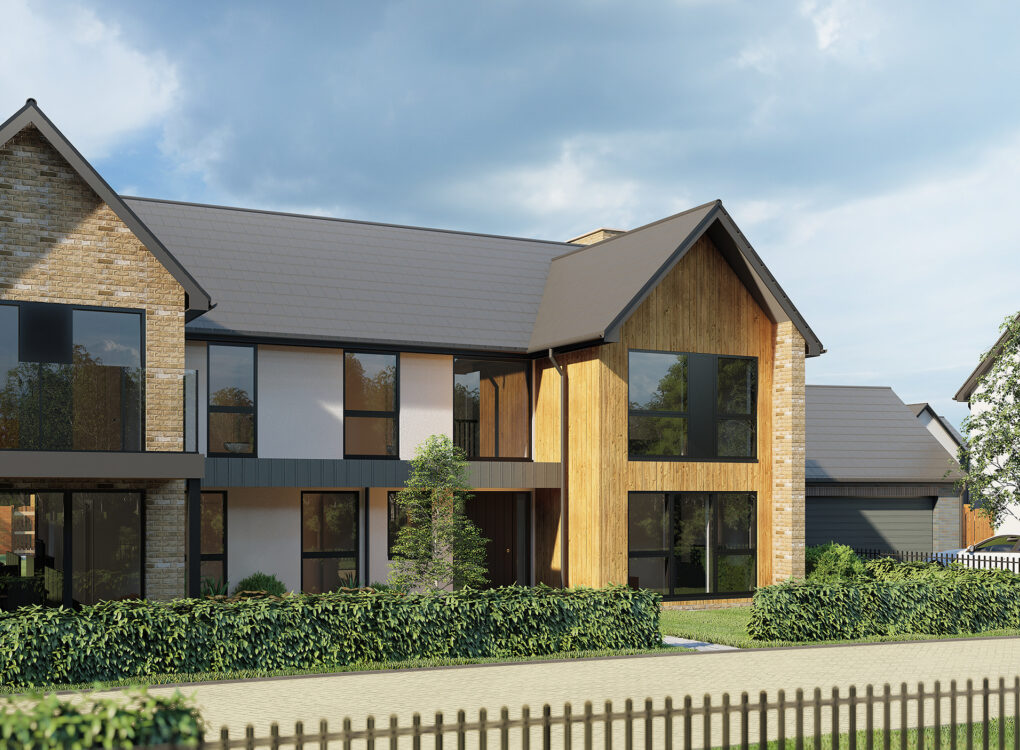DCa Visualise

At DCa we recognise that clients and the wider project team have a growing expectation and appetite to be able to visualise their projects. We can help realise the vision using sophisticated 3D software to produce photo realistic images.

Our clients are keen to visualise and be able to walk through their new home, church, office, retail or leisure centre and experience it before it is built. They want to know what they are paying for and have a level of certainty that the project will meet or, ideally, exceed their aspirations.

We are all now familiar with realistic animated movies and gaming and this is what our clients now expect from us. We can experiment with you in developing spaces, places and routes as well as visualising kitchens, bathrooms, colours, textures and interiors.
DCa visuals can provide you with immersive visualisation, walk and fly throughs on a screen in your home, office or workplace.
We also produce 2D visuals for exhibitions, planning applications, interactive websites and stakeholder consultation, often in conjunction with DCa engage. We even still sketch with a pencil - often working directly with our clients.

Visualisation is used to communicate with clients. It can be used in a variety of ways to present our design ideas in an easy to understand and graphically pleasing way.
It is also used to present and market our proposals to planners and purchasers.

We would love to hear from you to discuss your aspirations and devise a solution for you and your project.